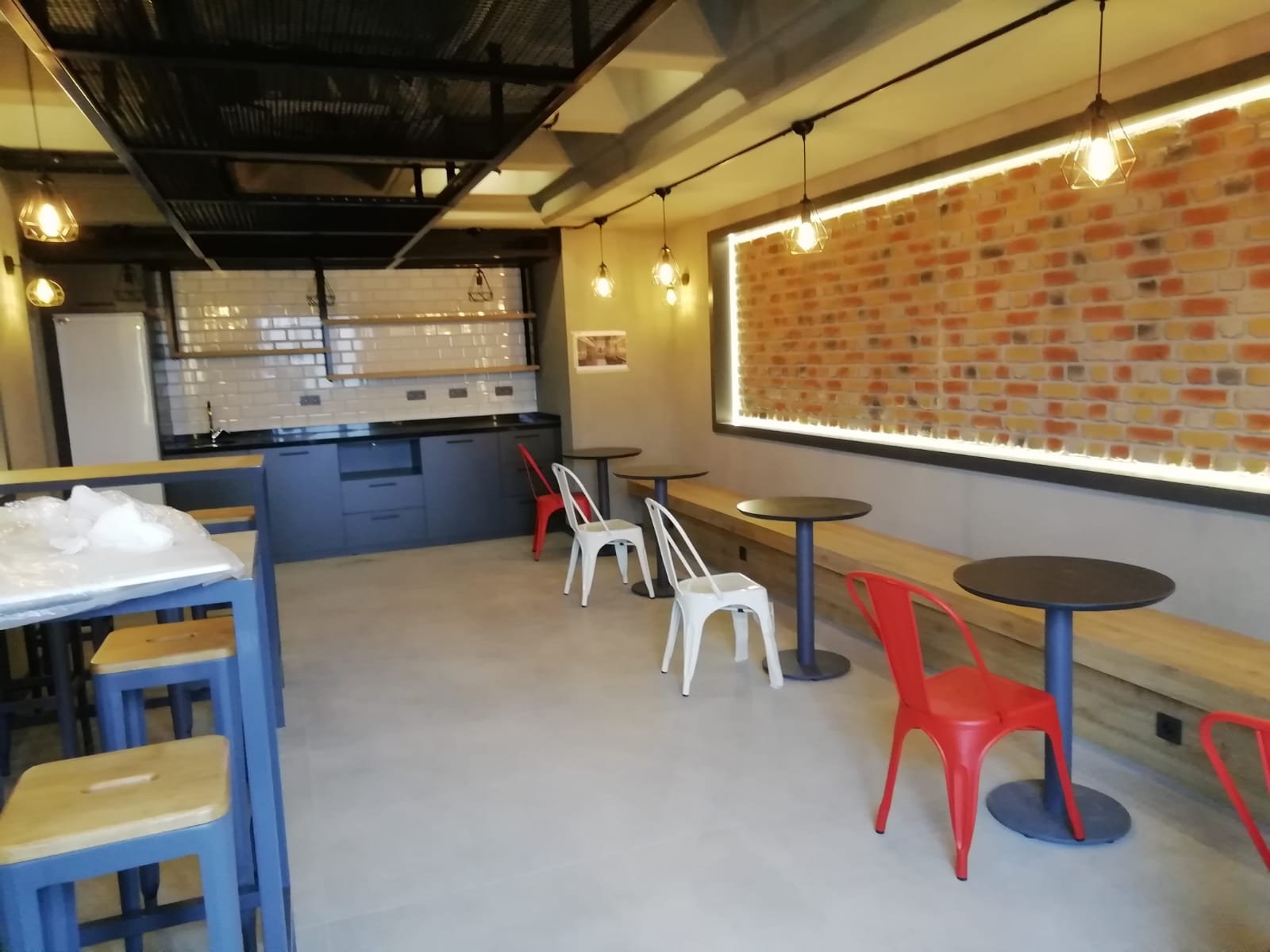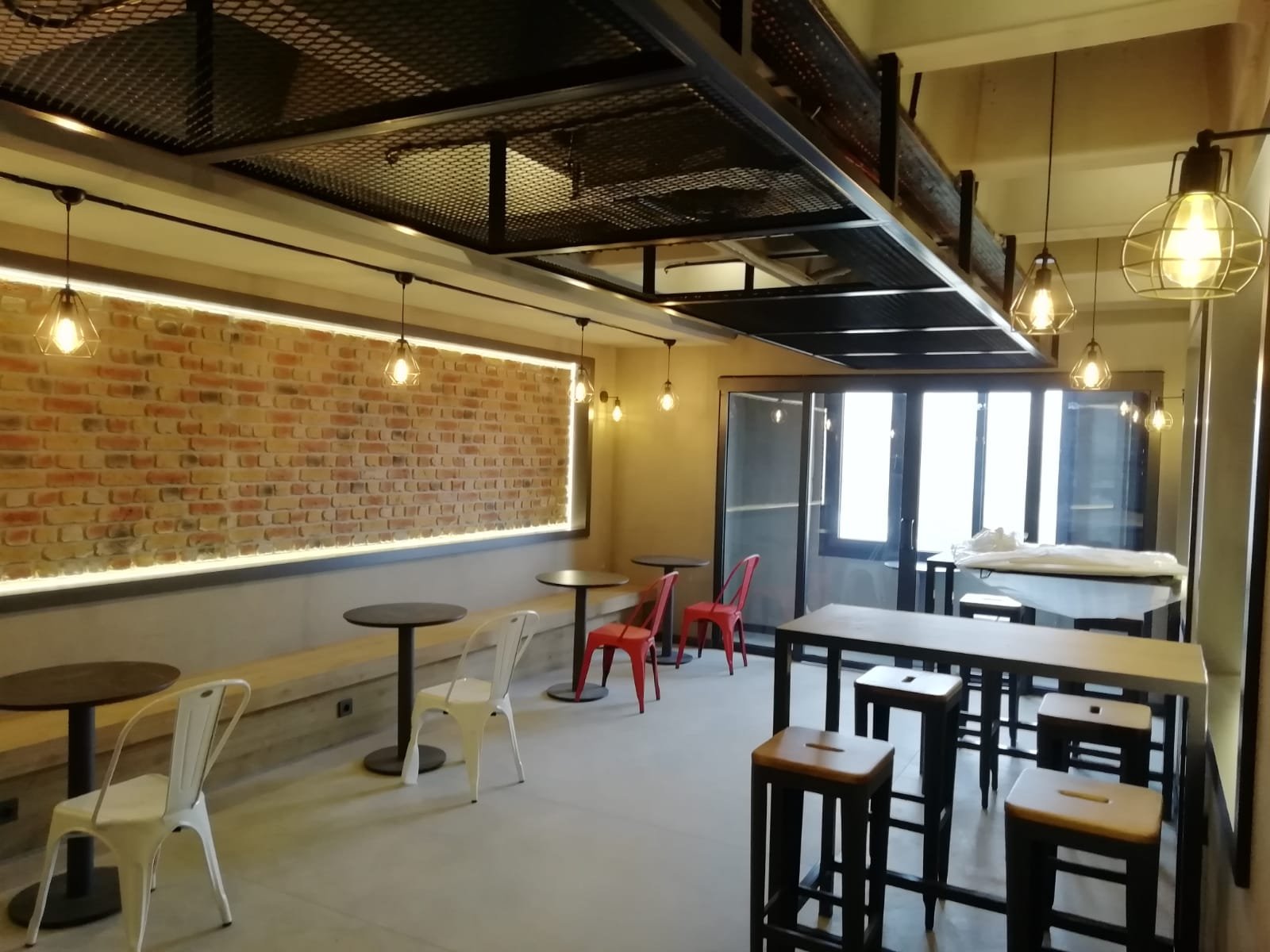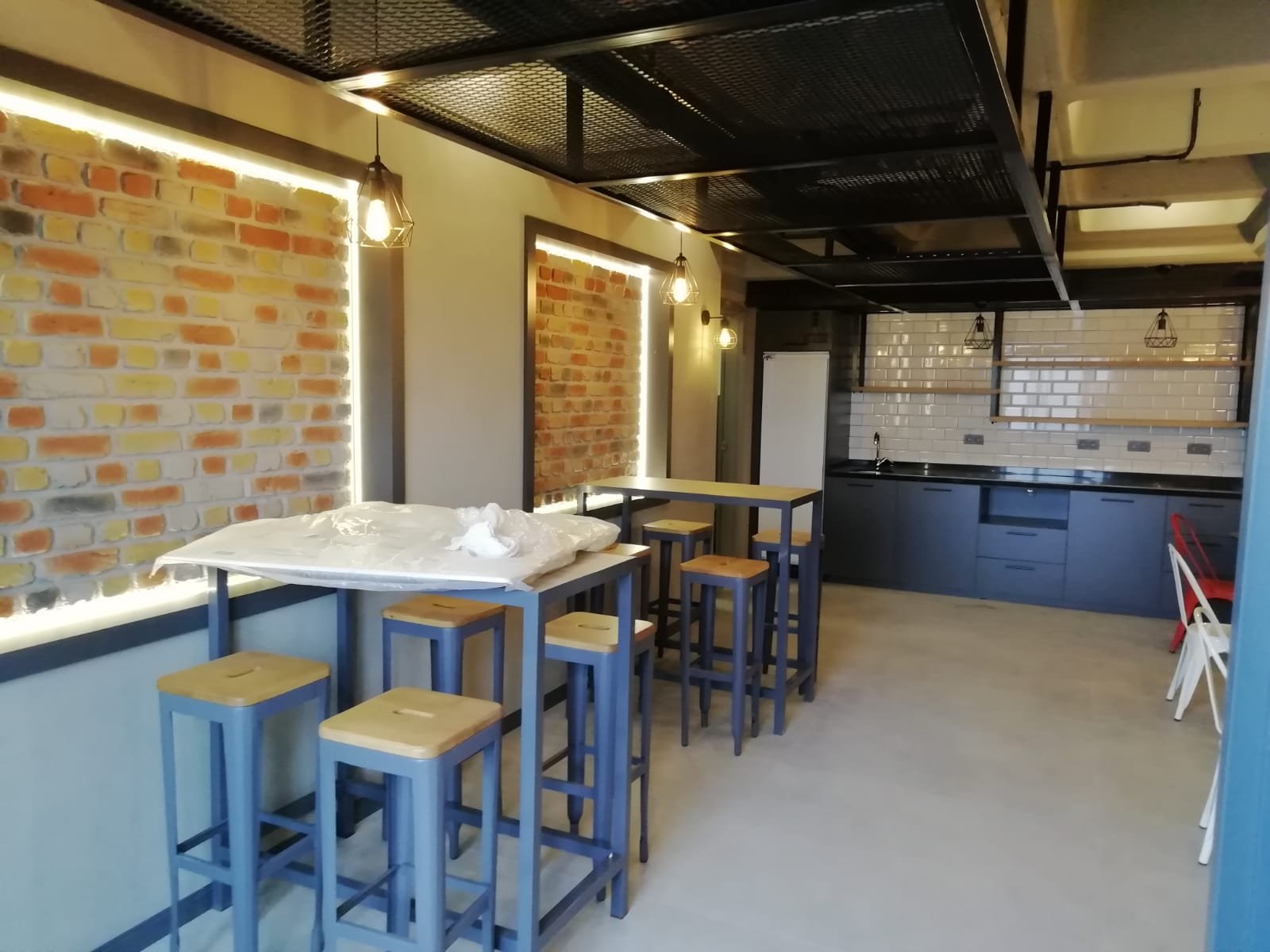FACTORY CAFE
Arnavutköy-İstanbul-TURKEY
Unused space within the mask production factory was transformed into a staff cafeteria and brought to life. This transformation process encompassed the design and implementation of three distinct yet compact and functional sections: a self-service area, a dining section, and a relaxation zone. Functional furniture and practical arrangements were strategically placed to enhance employees' mealtime experience. The implementation was carried out with the aim of combining a simple aesthetic with functionality.




PROJECT TEAM:
Project design: Proje Atölyesi
Application: The Big House architecture
Duration: Oct 2020-Dec 2020
Climate system: Arçelik
Electrical work: TMF Elektrik
Furniture: Adasan mobilya
Lighting systems: EMS Aydınlatma
Marble work: Doğa Stone
Tiles: Kütahya Porselen
Wall coverings: Senastone
Wall painting: Numan Battal
Window Joinery: Koray Plastik
Wood work: Evrensel Ahşap