ARKAS ART CENTER
URLA-İZMİR-TURKEY
We were delighted to be involved in a project in the field of museum curation, as the client reached out to us for interior design and decoration services upon the completion of the rough construction phase of the building. The project, which already featured modern lines, underwent a transformation towards a more modern-classical style through regular meetings with the client held every Friday. These meetings allowed us to revise, detail, and finalize the interior project.
The client's clear understanding of their desires and their ability to describe their vision down to the finest details greatly expedited and facilitated the process. Particularly, the classical details developed in collaboration with the client for the library area have also inspired us for our upcoming projects.
For museum visiting days and event details, please refer to the website www.arkassanaturla.com
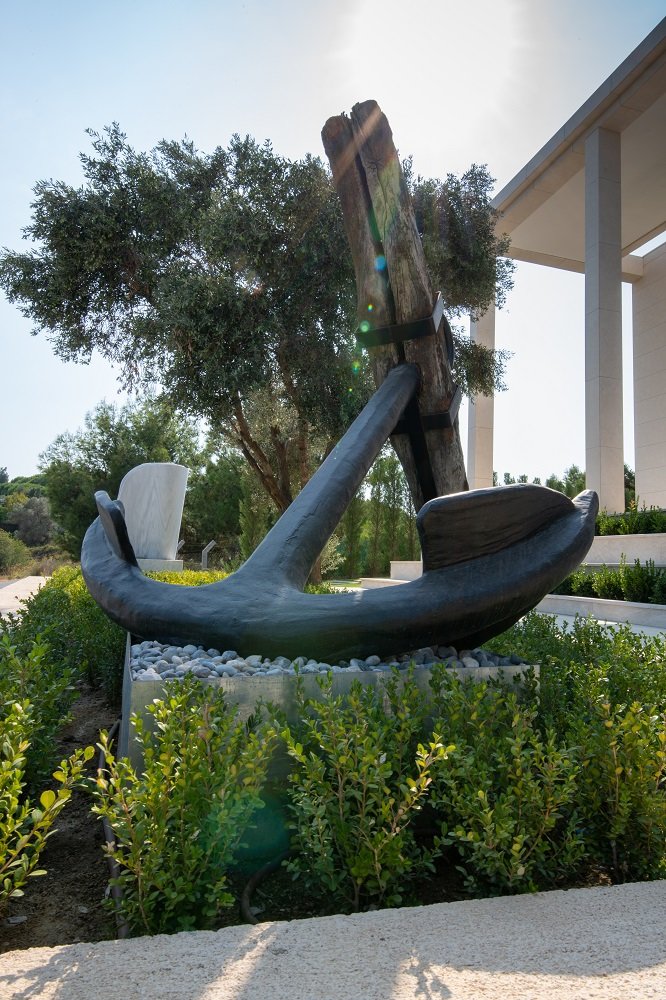

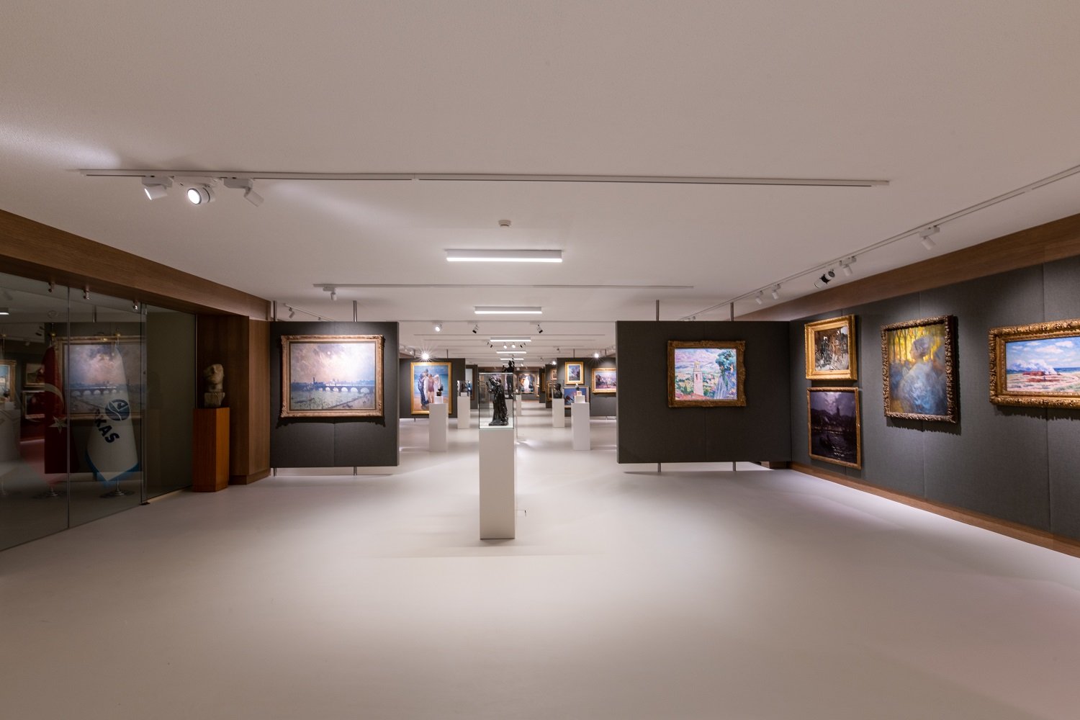

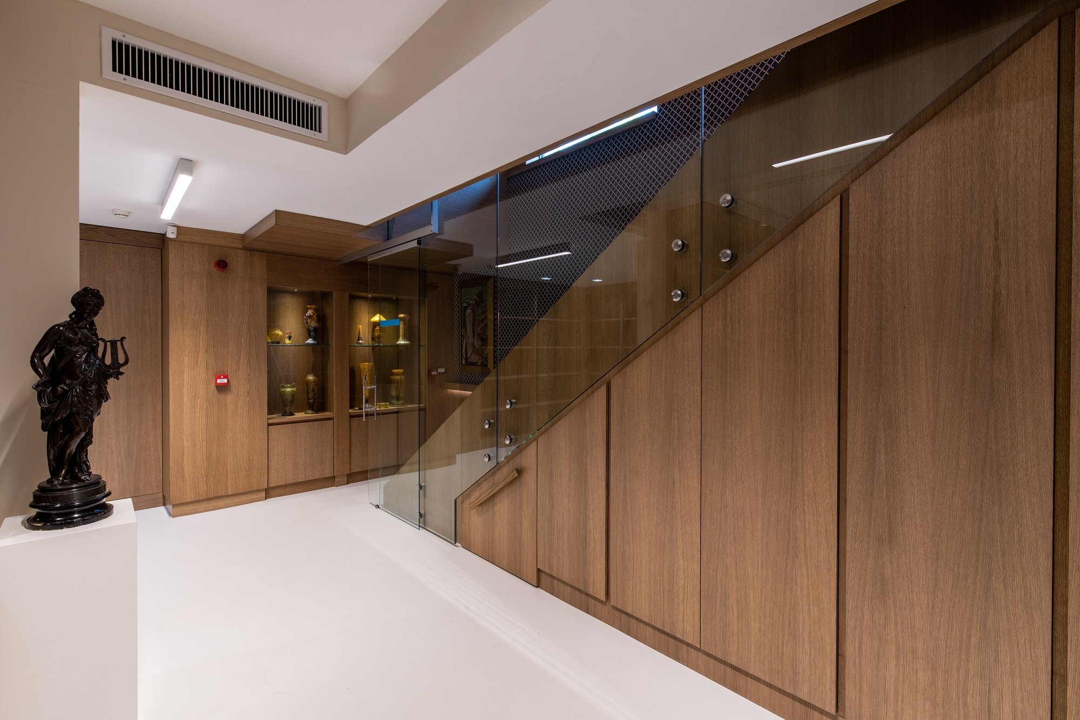





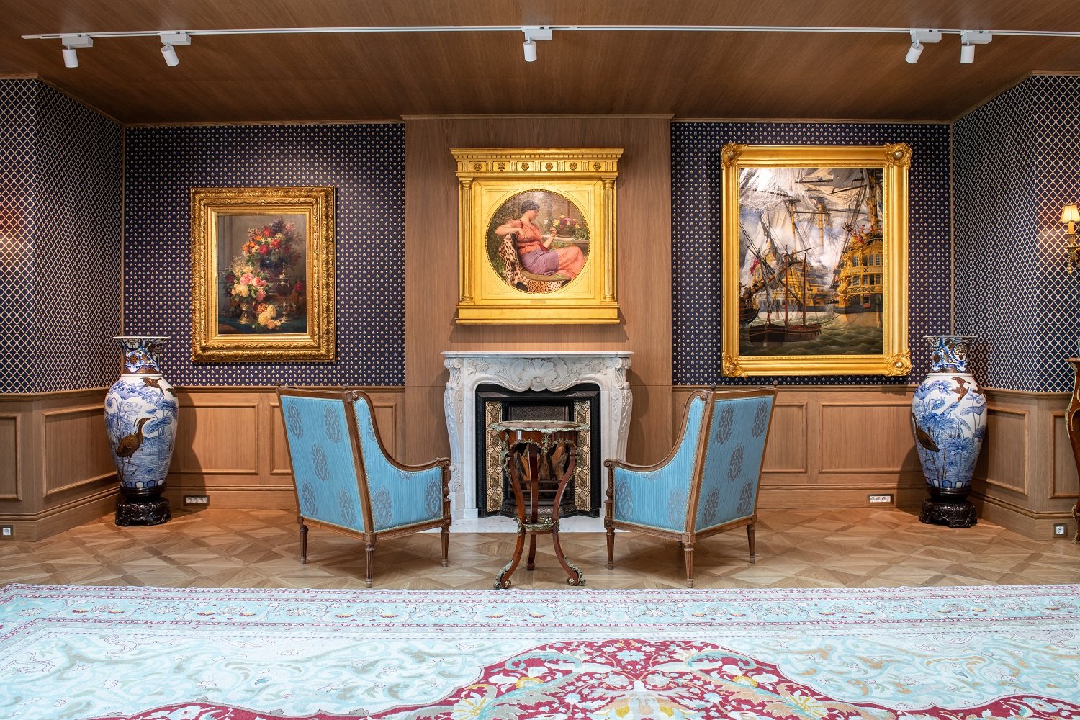




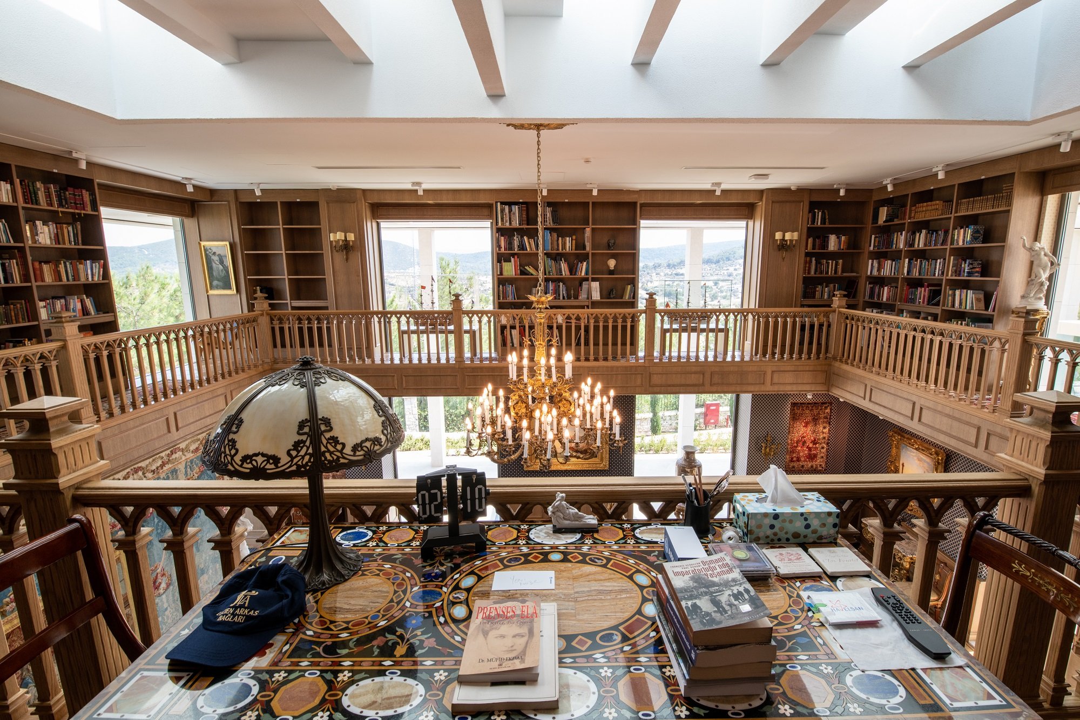
PROJECT TEAM:
Location: Urla/İzmir/Turkey
Duration: Jan 2018-Apr 2019
Basic structure: Kerman İnşaat
Curtain systems: Günday Perde
Epoxy floors: MNC İnşaat
Electrical Work: Onmuş Mühendislik
Fire Doors: İz-Ka otomasyon
Iron & Plaster works: YKZ Mimarlık
Isolation work: Tork Mühendislik
Joinery work: Dor Cephe
Marble work: Metamar
Mechanics: Meytes
Parquett: Parquett flooring
Sanitary: Kale, Vitra
Service Elevator: Kone Asansör
Stairs: Kahraman merdiven
Wood work: Ege Form Mobilya