PRIVATE RESIDENCE
LİBRARY & EXHIBITION AREA
URLA-İZMİR-TURKEY
The goal was to transform an unused space in the client's residence into a library and art display area, driven by their passion for book and art collecting. Building upon the existing library in the house, an additional area was incorporated to expand it further. The entire process, including design, orders, and manufacturing, was completed within a span of five months, resulting in the creation of a small museum-like space. The library design in the client's existing museum (Urla Arkas Sanat merkezi) served as a reference point during the planning phase.


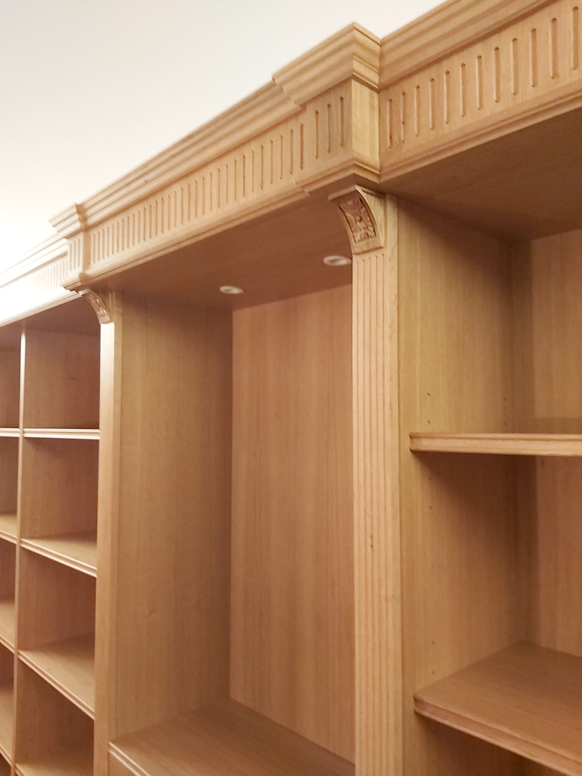




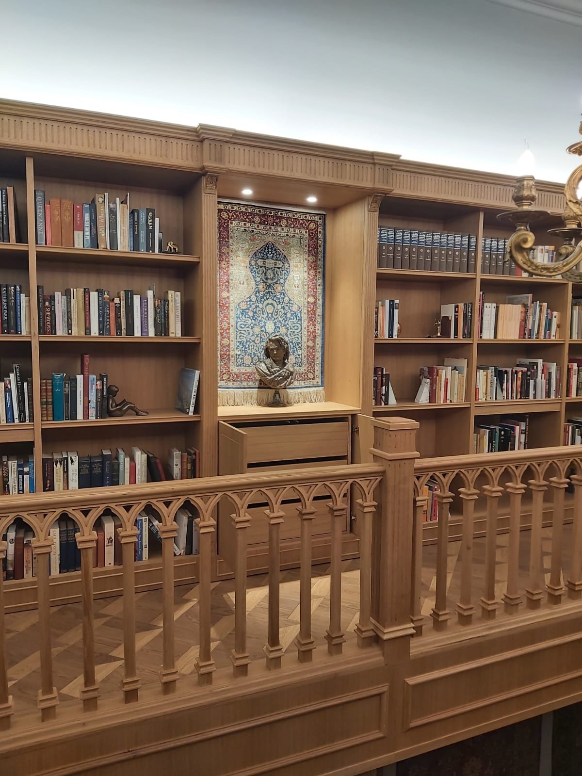
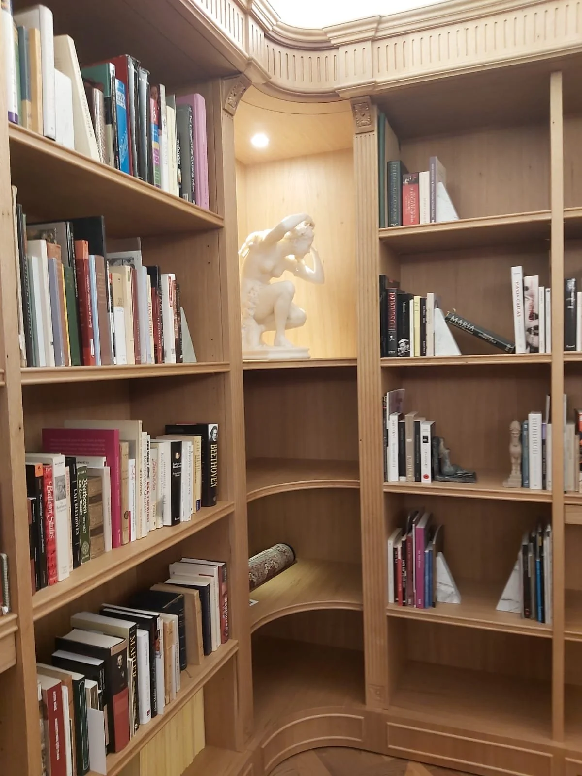
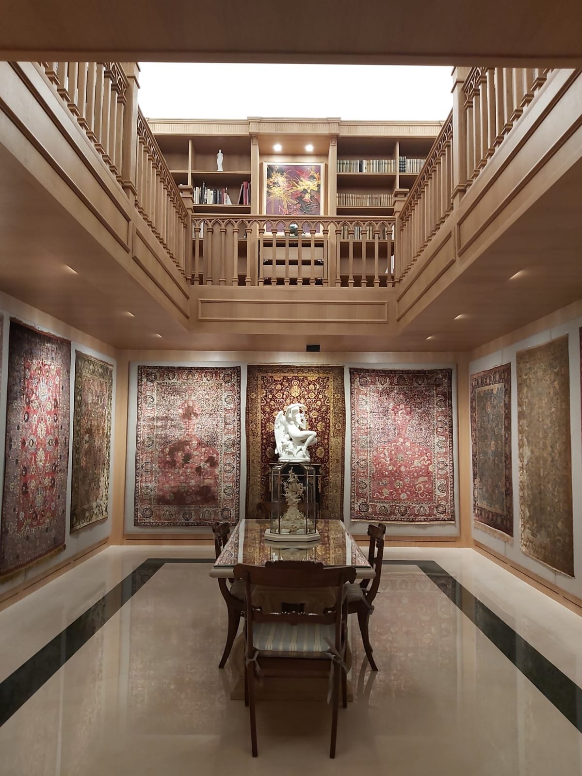
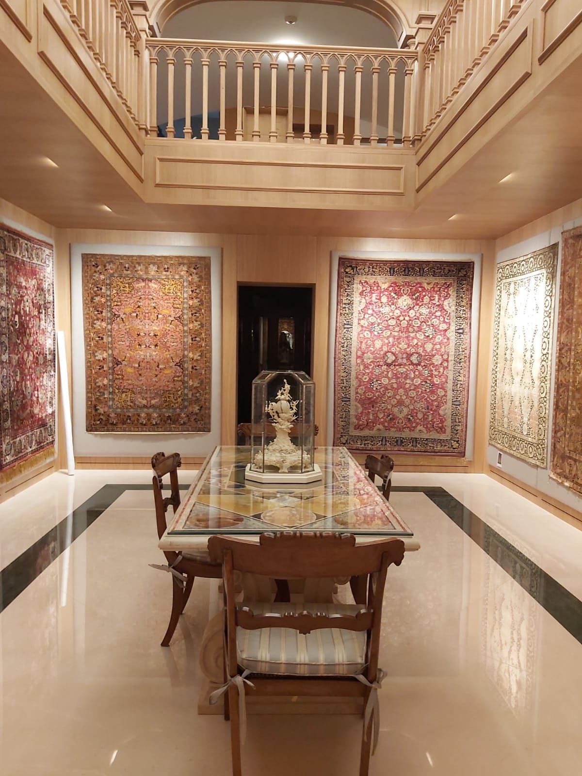
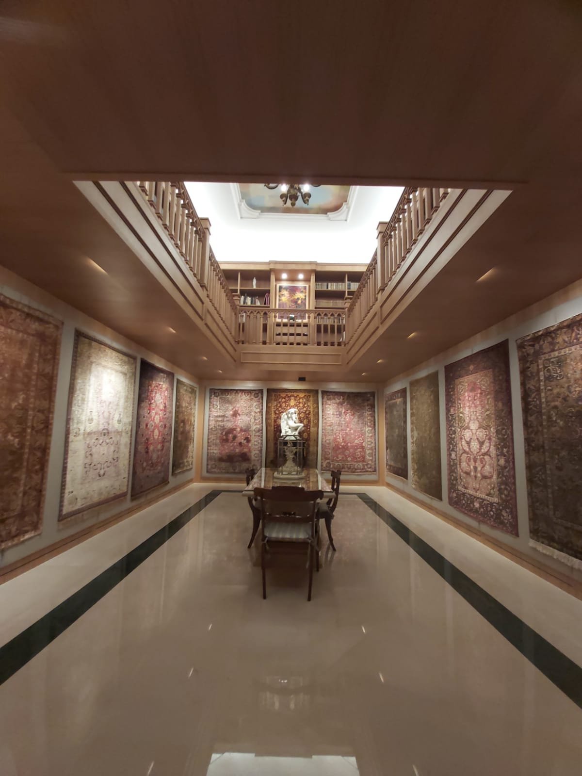
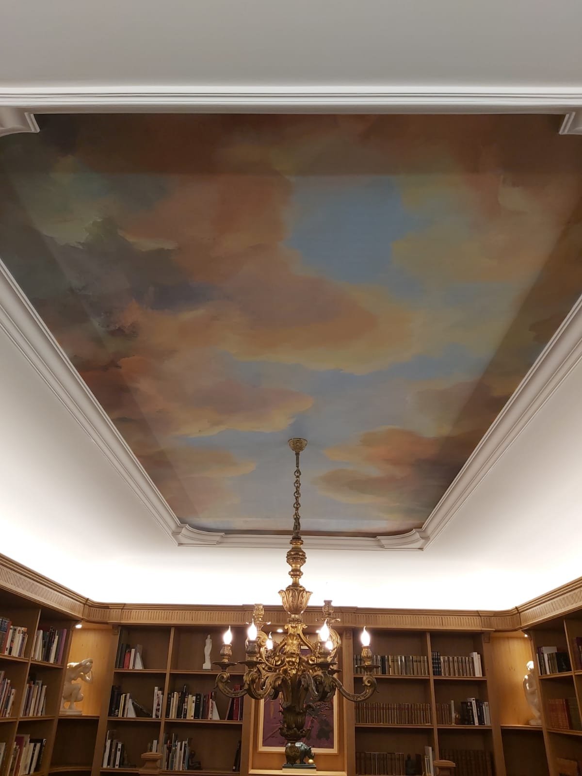
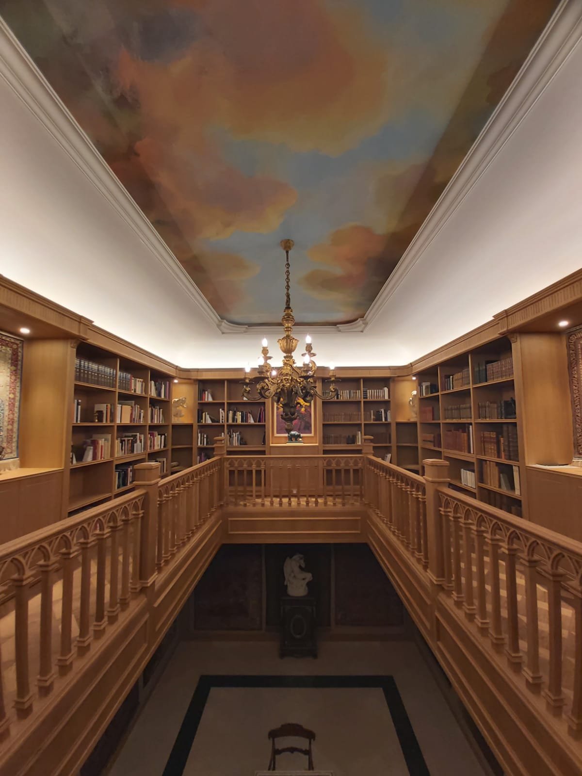
PROJECT TEAM:
Duration: Jun 2022-Nov 2022
Demolition works: Çerçi Mimarlık
Electrical work: Dr.Mühendislik
Fabrics: Perdela Kumaş
Isolation Works: SKN İnşaat / Köster
Lighting systems: Crealüx
Marble work: Taşpınar Marble
Parquett work: Massive Parquett
Plaster & Painting work: Uzman Boya
Plaster decors: Astaş Alçı
Steel work : TRM Metal
Wallpaper: Surya Mimarlık
Wood work : Varış Mobilya